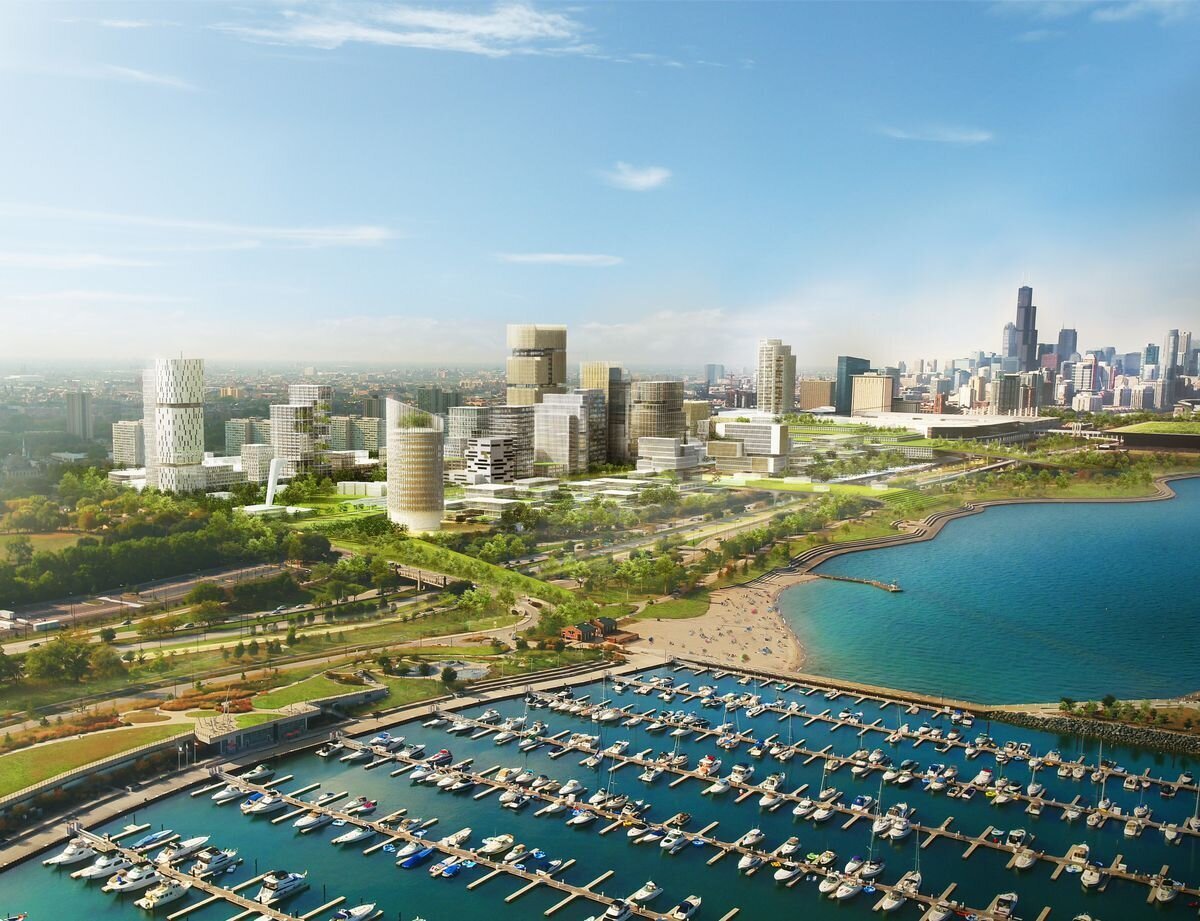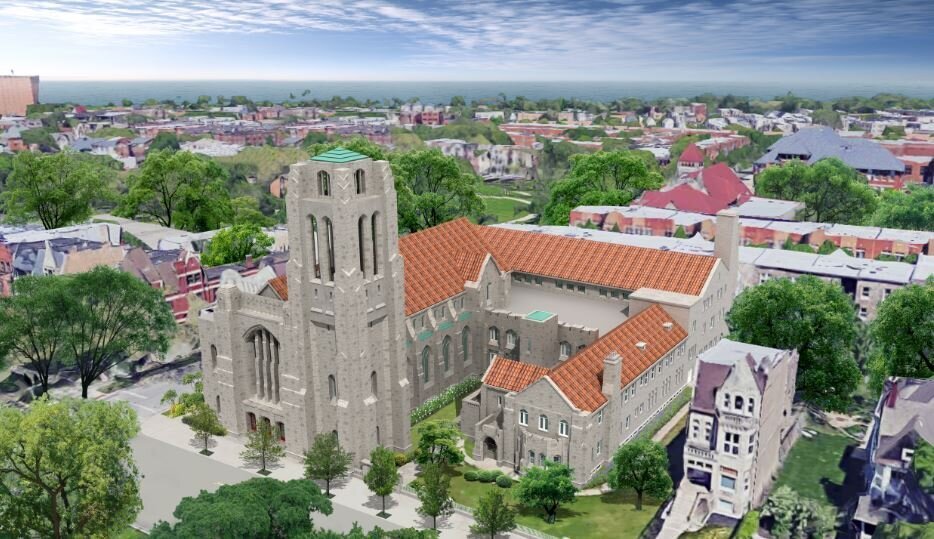Owner/Developer Checklist for Initial Meeting with
Alderman Lamont J. Robinson (4th Ward)
The following checklist will assist owners and developers in preparation for their scheduled appointment with Alderman Robinson to discuss potential projects in the 4th Ward. You will want to provide the following items prior to scheduling an appointment:
1. Names, addresses, phone numbers, fax numbers and e-mail addresses of:
A Developer entity
B Attorney
C Architect
D Contractor
2. Written description of request. Variation? Special use? Rezoning?
3. Address(es) and PIN number(s) of lot(s).
4. Name(s) of beneficial owner(s) of LLC, corporation, partnership, or land trust.
5. Current zoning. Proposed zoning.
6. ALTA or “spotted” survey.
7. Color photographs of parcel.
8. Have you produced a similar building elsewhere in Chicago? If so, list addresses of
completed and pending projects.
9. Standing: Are you the owner? Contract purchaser? Are you still negotiating?
10. Detailed description of proposal:
A) Renovation, or teardown and new construction.
B) Site plan with dimensions of all buildings; front, side and rear yard setbacks locations of loading docks and trash receptacles; current and proposed curb cuts.
C) Front, side and rear elevations, with height and width measurements.
D) Lot area.
E) Floor Area Ratio: Current and proposed.
F) Density: Number of current and proposed dwelling units.
G) Building height: Current and proposed.
H) Off street parking: Current and proposed; location of garages or slabs.
I) Proposed use of public air space for on premise signs, bays, etc..
J) Description of building materials used for each elevation.
K) Is parcel in an Overlay District, Historic District, or on a preservation coded list?
I) Special circumstances such as irregular lot size and/or shape, easements, etc.
Please note that any documentation related to zoning provided to our office should be considered
publicly available information.







